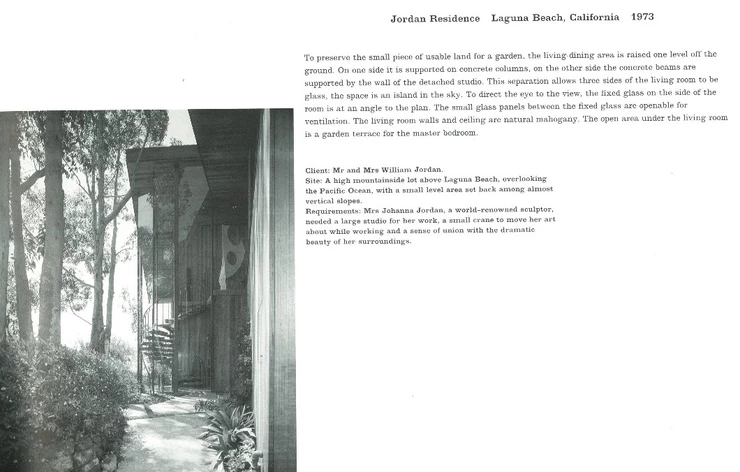By: Frank Escher
Jordan Residence: Laguna Beach, California 1973 (Page 191)
To preserve the small piece of usable land for a garden, the living-dining area is raised one level off the ground. On one side it is supported on concrete columns, on the other side the concrete beams are supported by the wall of the detached studio. This separation allows three sides of the living room to be glass, the space is an island in the sky. To direct the eye to the view, the fixed glass on the side of the room is at an angle to the plan. The small glass pane
ls between the fixed glass are openable for ventilation. The living room walls and ceiling are natural mahogany. The open area under the living room is a garden terrace for the master bedroom.
Client: Mr. and Mrs. William Jordan
Site: A high mountainside lot above Laguna Beach, overlooking the Pacific Ocean, with a small level area set back among almost vertical slopes.
Requirements: Mrs. Johanna Jordan, a world-renowned sculptor, needed a large studio for her work, a small crane to move her art about while working and a sense of union with the dramatic beauty of her surroundings.
